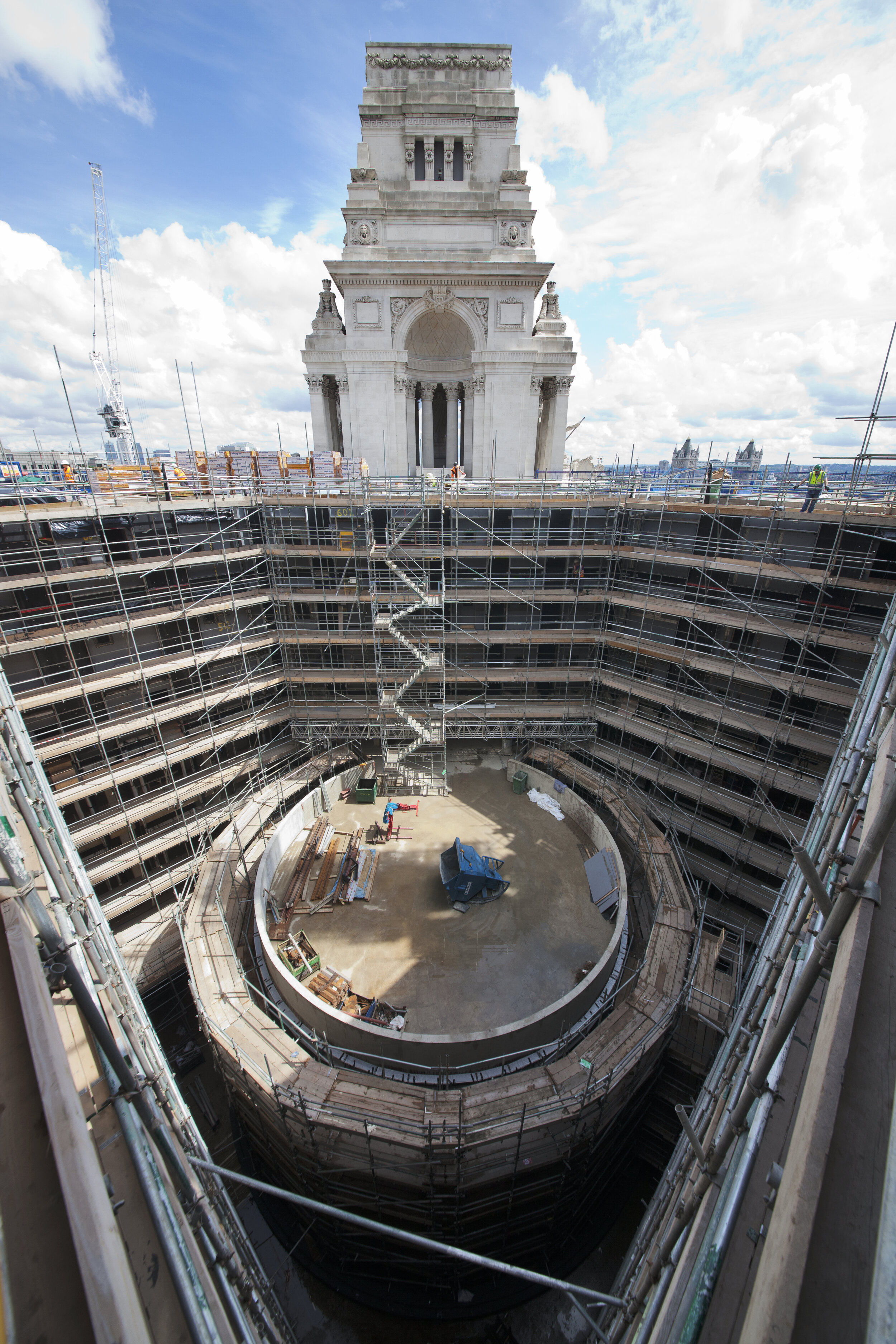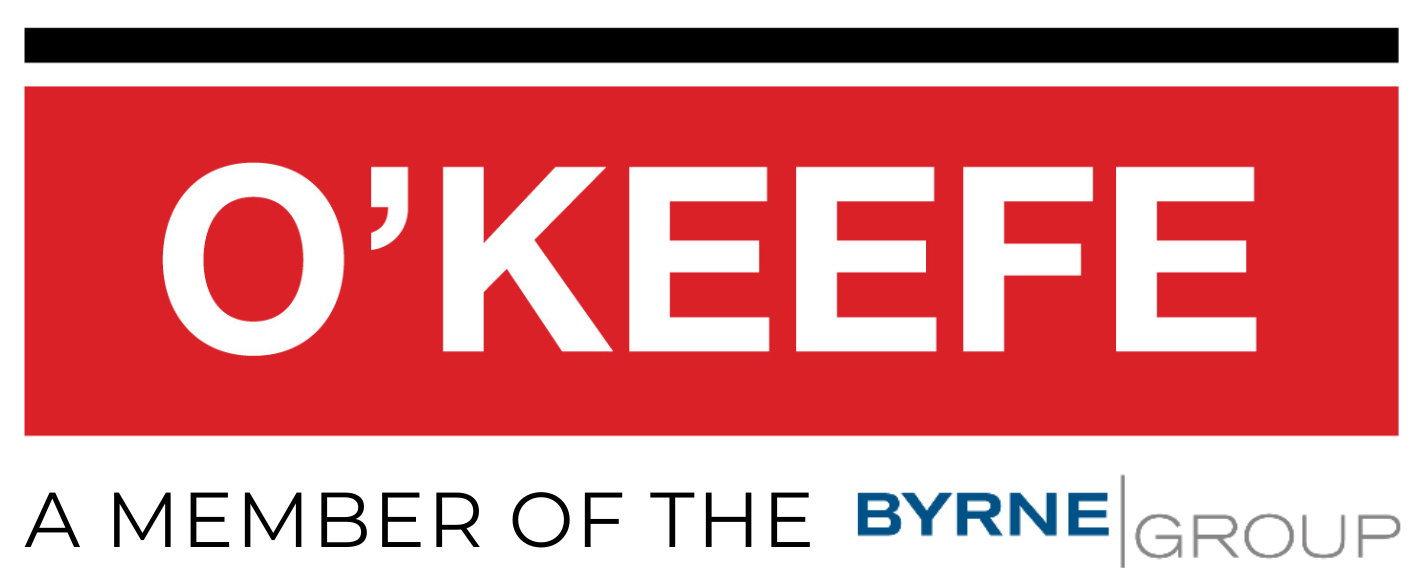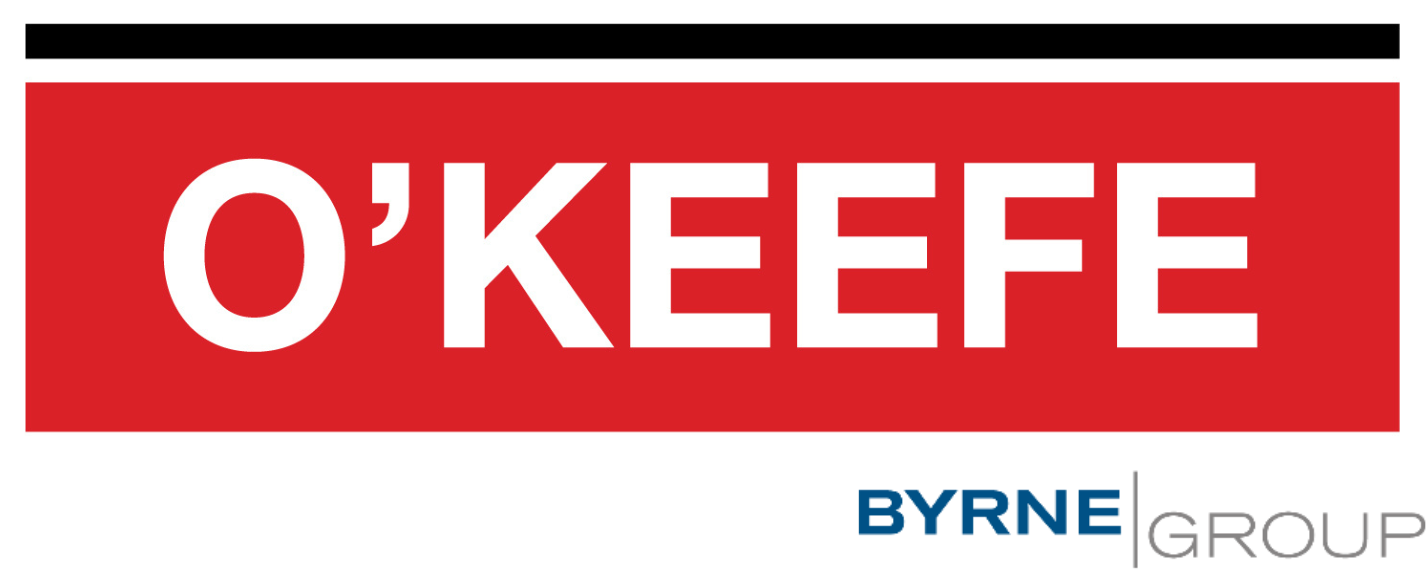
Trinity Square
Trinity Square
O’Keefe carried out the enabling works for this conversion of a Grade II* listed building into a premier hotel with residential apartments on the upper floors.
Project Overview:
Client: Donban Constructors Ltd
Type of Works: Enabling Works, Reduce Level Dig, Piling Mat Installation, Demolition with Façade Retention.
Value: £9m
Project Start Date: January 2013
Location: Tower Hill, London
Constructed within the retained façade of Trinity Square, the 13,200m2 design included a central circular atrium and required three cores to “jump” 11 floors. The enabling works consisted of removal of the courtyard slab, reduced dig to the top of the existing pile caps and installation of a piling mat and demolition of the existing mansard.











